|
Today I finished the plate rail and here is how I did it. If you read the previous post, you would know that I started with a 5 panel door that was at least 60 years old. Getting this door apart was a challenge, the tenon joints were extremly tight and, of coarse, there were little finish nails hidden below the surface that had to be removed before anything was coming off. I wasn't sure of the type of wood the door was made from since it had a finish over it, come to find out it was pine and extremely soft! My client wanted the rail to be about 80" long so the ledger needed to be 78" ( a one inch over hang on the ends is standard if the plate rail is to be used as a shelf), the door had plenty and I could even saw off some bad places. The rail and ledger are made from the long side beams of the door, the vertical parts that hold it all together, the panels and horizontal beams sit in grooves cut into the vertical beams. After the door was apart, I had to come up with a plan to fill these grooves since my client wanted the routered detail to remain. I decided to use the panels, they came from the gooves anyway so they fit and it would save time by not having to cut a piece down from some other stock. I cut them so that the filler pieces would sit flush with the front of the routered edge, I think it looks better this way. I had to cut two pieces per rail because the panels were not 80" long, but it worked out fine. I glued them in place after they were sanded and polyurethaned. I also wanted to use them to give some light contrast to the already dark finish on the wood, this allows the routered detail to stand out and be noticed. I also cut a groove into the top rail that is 1/8" deep and 3/16" wide so that plates or other things will have a place to sit and "grab" the rail and not slide off. When that was complete, I proceeded to assemble the rail and ledger, I used construction adhesive and brads to hold it together, made for a nice fit. The dental blocks were made from one of the smaller beams, I just used a table saw to cut them down to size, in this case the larger ones are 2" x 2 1/2" and the smaller ones are 1" x 2 1/2" and they are just glued on. I drilled holes in the larger blocks and into the ledger so that the knobs could be screwed into them and to allow extra space for the long studs. Now it's ready to be attached to the wall. I left the rails the original thickness, normally plate rails are thinner than this one, so it's chunky and it goes with the style of my clients house. It's a good DIY project that gets you that high end distressed look everyone is looking for right now, it also keeps good material out of the landfill. Use what you've got, it might just start a trend.
0 Comments
I am doing a couple of reclaimation projects, one on a front porch ceiling and one for a client who wanted a plate rail. My client, lets call her Jane, has a house built circa 1900 and had doors that came from the house at least 60 years ago. Well, instead of just throwing these away, Jane wanted to use one of the doors to make a plate rail. The doors came from the house, fit the houses' style, and it is a good use of the material, so that's what I set out to do. Getting the old door apart was a J-O-B. The crafstman sure did build them to last, but with the help of a motivator, a rubber mallet, and a couple of hours of using it to beat my head, the door finally gave up the fight. Whew, not a moment to soon, my head was getting sore. Anyway, I have the pieces cut and got a few details with Jane ironed out, we decided on dental blocks for moulding, I am ready to proceed with this project. I will get more pics up as the project progresses.
I have been asked by some to write about property management as it relates to Property Serv. As some of you know, Property Serv offers maintenance agreements that can tailored to your needs. If you want complete maintenance and upkeep, we can do that; if you want to set up to have your gutters cleaned twice a year, we can do that. It is set up in such a way that if the work is beyond what we can personally handle, then Property Serv becomes the project manager and subs out the work. You still only make one phone call and we worry about the rest. We are insured and we will make sure anyone we use is as well. Being a member of the Wayne County Area Chamber of Commerce gives us plenty to choose from if needed.
The idea in mind, or the thought that created this, is the busy professional or owner of multiple properties. A busy professional, doctors, lawyers, professor, business owners don't always have time to do the necessary things that need to be done or even the knowledge sometimes to complete a repair or wanted project. As far as that goes, who wants to spend vacation time or Saturdays tackling repair/remodel stuff? The owner of multiple properties is kind of in the same boat, but on a grander scale. Normally it is one person who owns a few rental properties, this is all well and good until there are multiple "fires" to put out. Upkeep on your house is hard enough, not to mention the houses you don't live in. This is where we come in. We, together, can put things in place so that upkeep and maintenance are taken care of. We can be proactive and handle problems before they arise or grow into bigger ones. Putting plaster or a coat of paint over it just doesn't fix it normally. YOU the homeowner are responsible and if there are renters involved, there must be a place that is safe and functional for people to live. If you don't care, why should the renter? I am wrting this to bring things to your attention, things you already know, but that are sometimes overlooked. There is no need in being overwhelmed or stressed, Property Serv is here for you and we are only a phone call or email or facebook message away. We don't want to take over your life, we want to make it more enjoyable for everyone involved. We want to take a good community, a good neighborhood, a good street and make it better. If you need us, here we are. I'm working on a new project that is "green" and cool and unique at the same time. I know what you're thinking, "All of that at one time in one space.....there must be a rift in the time space continuum." Well, hopefully not and yes that is alot of ways to describe one project, but it's true. It has to do with a front porch ceiling and reclaimed wood. I'll leave it at that for now. Look for pics and more blog posts about this wonderful thing happening in Richmond, Indiana.
I completed a partial chimney rebuild last week. The house was built around 1900 and I wanted to keep the character of the house and chimney. The original chimney was covered in a soft membrane that was supposed to be waterproof. Turns out it wasn't and water collected in the bricks and mortar. After years of this abuse, the bricks were spalling and crumbling and the grout was like loose sand. I was able to salvage some old bricks and I had our local brick place (Richmond Builders Supply) hand pick new bricks that matched the old as close as possible, picked up a new precast crown, new rain cap, two new liner tiles, and had custom stainless steel drip edge made. All in all a good project and very thankful for the opportunity.
|
AuthorCraig Jones, owner of Property Serv LLC. My goal is to better educate the homeowner and to make Richmond a better place to live. Archives
October 2013
Categories
All
|
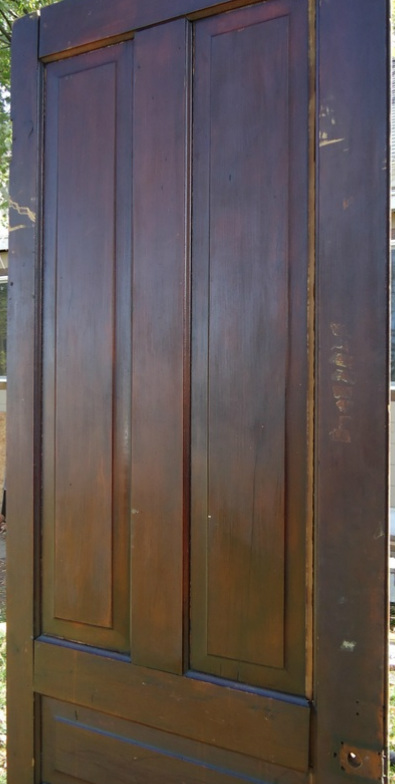



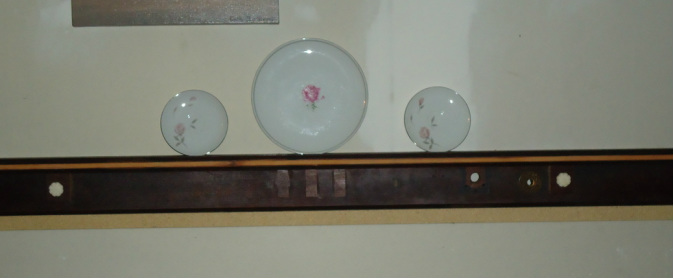
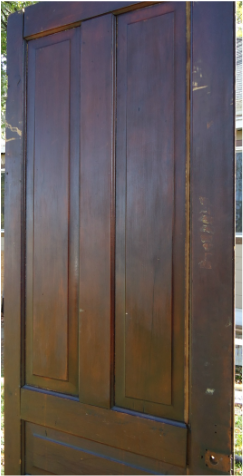
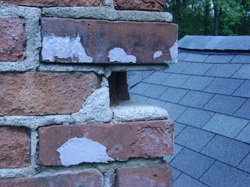
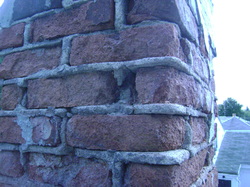
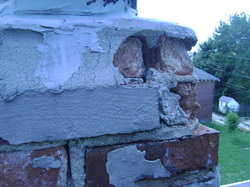
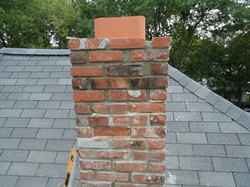
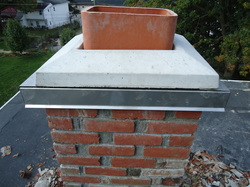
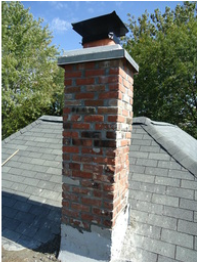
 RSS Feed
RSS Feed